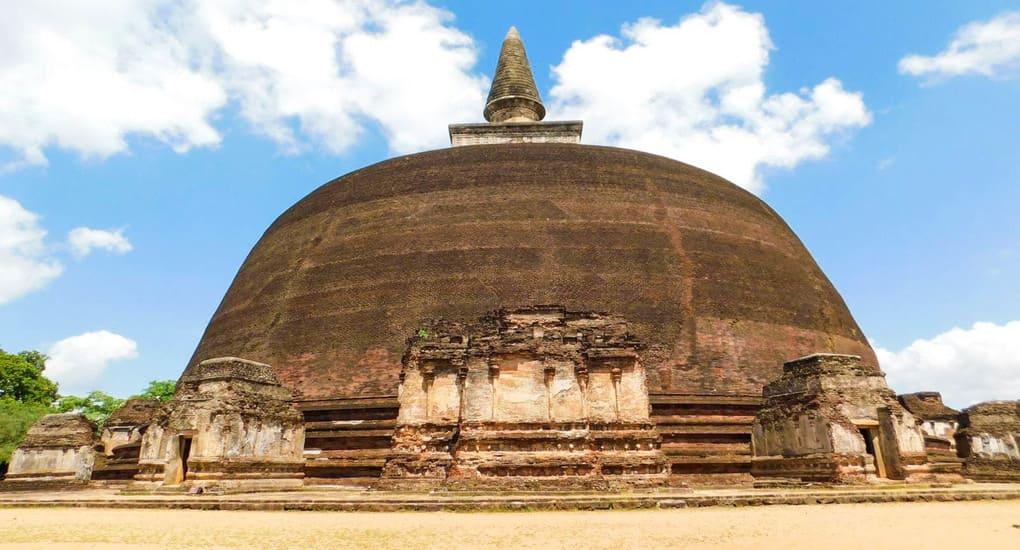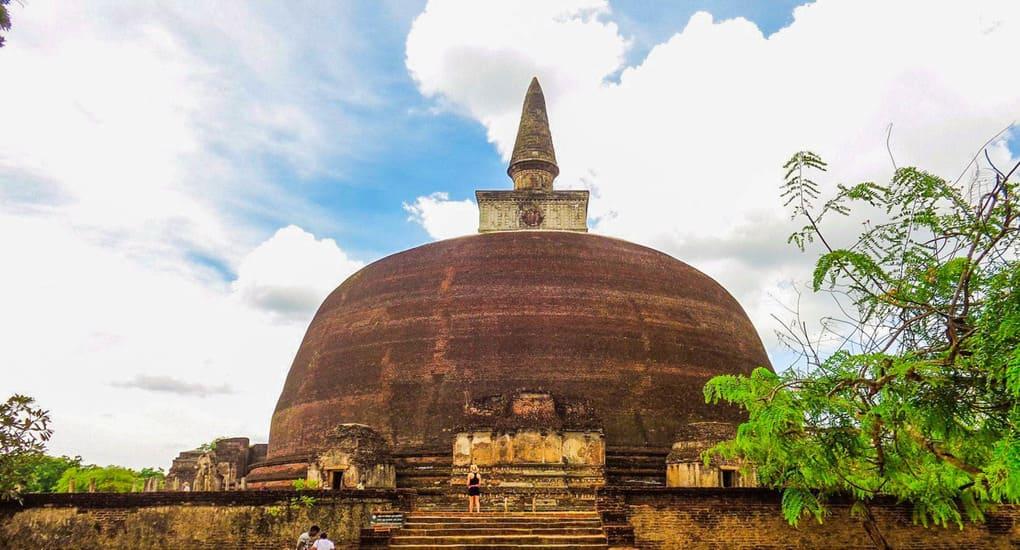Points of Interest - Polonnaruwa
Rankoth Vehera
Considered to the largest stupa in the ancient city of Polonnaruwa, Rankoth Vehera is the 4th largest in Sri Lanka with an approximate height of 33 meters and a diameter of 170 meters. This stupa was constructed by King Nissankamalla (1187-1196) with the same design as the Ruwanwelisaya in the sacred city of Anuradhapura.
Rankoth Vehera was initially named as “Ruwanweli Stupa”, according to a stone inscription found in the vicinity of the stupa. In the Sinhalese language, Ran means Gold and Koth takes the definition for the pinnacle of a stupa. Therefore, Rankoth Vehera means the ‘Stupa with the Gold pinnacle’ in English. It is considered to be the most famous and revered stupas of the Polonnaruwa era.
There are ruins of four gateways, which is called Vahalkada in Sinhala at each of the four sides of the stupa and image houses built in between them. The altars are engraved with the figures of dwarfish, demonic or semi-divine beings called vamanas as well as the heads of elephants.
The stone seater that’s located closer to the stupa is considered to be the one in which King Nissankamalla was seated in order to observe the construction of the stupa. The engraving of the seat further incorporates the record of donations and the war victories of the King. The inscriptions also mention that King Nissankamalla worshiped the stupa from a stone platform which can be found at a corner of the terrace on which the stupa is placed.
All in all, Rankoth Vehera lies outside the Alahana zone, rather being a piece of a devout complex all to its own. There are the remaining parts of a small block of funerary stupas surrounding it, simple mounds lacking the incredible detail and greatness of the primary centerpiece overshadowing them. There is additionally a colonnaded structure, comprising of the ground floor which is a part of the religious community itself. This specific monastery appears to have been built as a Panchavasa, according to the antiquated content Manjusri Vastuvidya Sutra. A Panchavasa is really a concept in architecture and is a structure that comprises of an image house, a stupa, a spot for the Bo tree, an audience-hall as it is most likely preserved currently and rooms in which the clergy would have remained.

